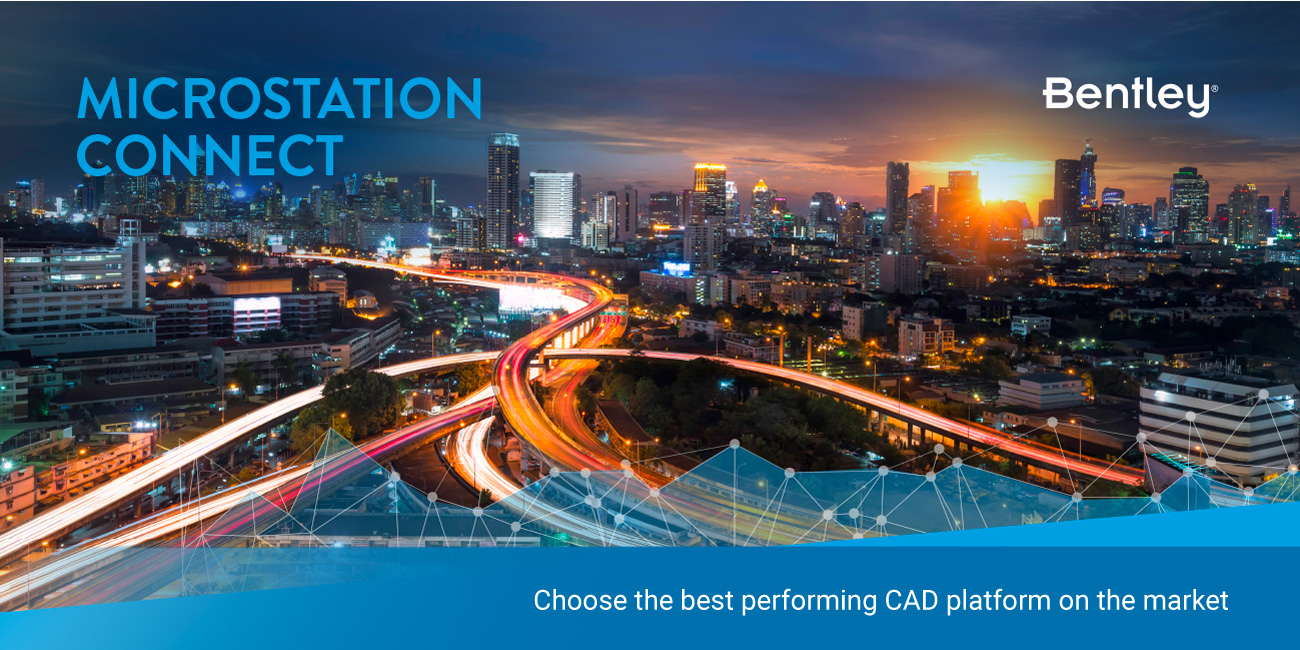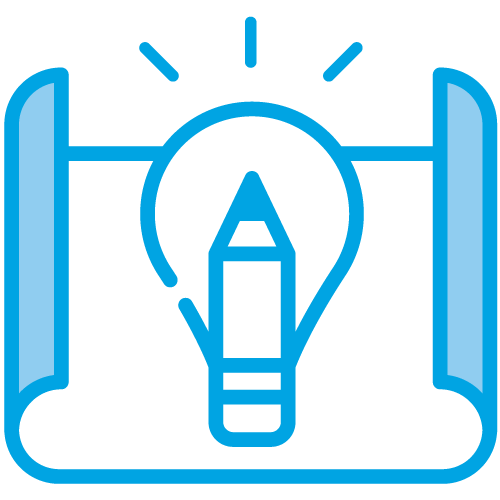MicroStation CONNECT is a flexible CAD system, a leader in 3D design and visualisation for architecture, furnishings, engineering, construction and the operation of every type of infrastructure, also in BIM methodology.
A single software solution for:
- 2D and 3D drawing and modelling surfaces, solids and mesh with a simple and intuitive graphical interface
- 3D parametric modelling with the ability to apply 2D/3D constraints and variables to components
- Point Cloud Management and Reality Mesh with geographic coordination built-in
- Photorealistic rendering and 3D animations thanks to VUE Rendering and LumenRT built-in
Flexibility and outstanding performance even on very large projects in BIM mode: MicroStation CONNECT opens a Point Cloud in minutes and, thanks to its interoperability, introduces intelligent, automated CAD workflows that can be shared, including in IFC format, with the entire project team in order to accelerate your productivity and competitiveness.
In addition, with MicroStation CONNECT, you can access the Connect Center cloud portal to autonomously manage and download licences and updates, and to coordinate and share projects with every user through one single platform.






